
Geometry in a design by Cristina Mazzucchelli. Photo: Matteo Carassale
Annabel Downs FSGD details the recent day of talks on geometry
Conference chair John Wyer FSGD started the day speaking of Lego, a formative toy in his childhood - it sparked his enduring curiosity in space, structure, complex pattern and form, and how things go together. We are surrounded by things natural and man-made, as varied as hurricanes, Greek temples and music that can be analysed following mathematical principles of Fibonacci, the golden section and fractals. But when it comes to designing, Wyer says we are hard wired to recognise pattern and wecan feel when dimensions are right.
Christopher Bradley-Hole FSGD was first to speak. In his spare time, he explained, he analyses his favourite classical and modern paintings in terms of their geometric structure, to better understand why and how they please him so much. Trained first in architecture and inspired from the outset by Bauhaus and how Gropius underpinned his core ideas using geometry and proportion, Bradley-Hole designed a Mondrian-like compositionat the old Arsenal football site, capturing an echo of the pitch. At Cambridge Botanic garden he sets out a grid of trees marching through from the front to back of the new Sainsbury laboratory as if they predated the building.

Christopher Bradley-Hole FSGD
He prizes the sense of calm established by geometry. His more recent compositions include the 300m-long cherry walk, neither avenue nor grid, that forms part of his masterplan for a new entrance to Wisley; and perhaps the most intriguing, an extension to his earlier garden for a house on the fringes of London. Here new and sometimes oblique angles in the form of paths, sitting areas, and water are seemingly carved out of a vast beech hedge creating a new vocabulary of shapes.
Next up was Italian designer Cristina Mazzucchelli, who designs micro landscapes mostly for Milanese city folk. Predominantly focused on roof gardens and terraces, she creates privacy, wind shelter and functional spaces. She divides open areas into sequences of visually connected rooms, good views out are framed sometimes literally, poor views hidden behind plants, planters and mesh. Materials, colours, and shapes reflect each surrounding location, and she has a facility in assessing often horrible spaces knowing what volumes and structures are required to transform them.
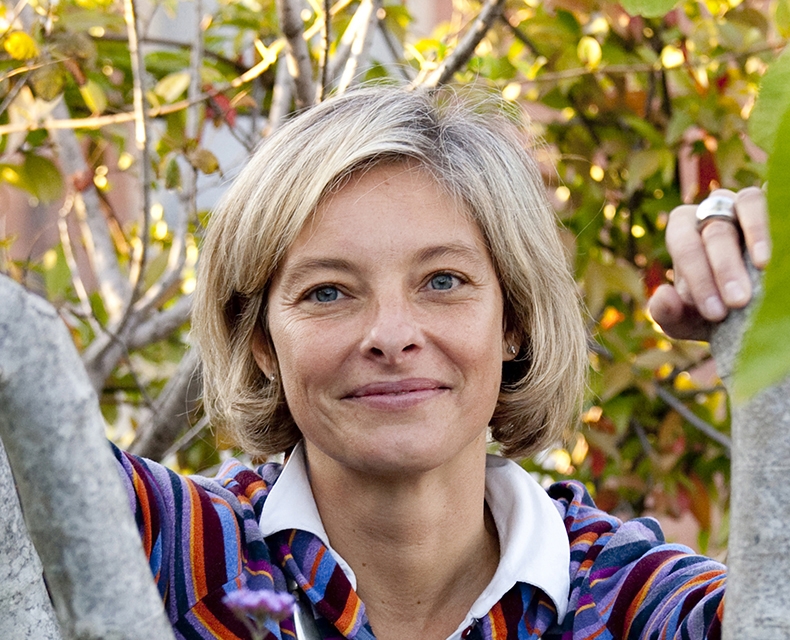
Cristina Mazzucchelli
Alex Hanazaki, an architecture-trained designer of Japanese heritage, was brought up in rural Brazil, but now lives in the small city of San Paolo. The geometry he uses in his landscapes is in the form of huge bold slab like shapes, some overlain, of grass plats, stone paths and water, sometimes overhead as pergolas or projecting balconies. He caught the eye of a porcelain tile manufacturer to design their show garden, and then more challengingly a sanitary-ware manufacturer - he used shower heads to create a water wall, and stacks of ceramic components as gabion-fill for the boundary wall.
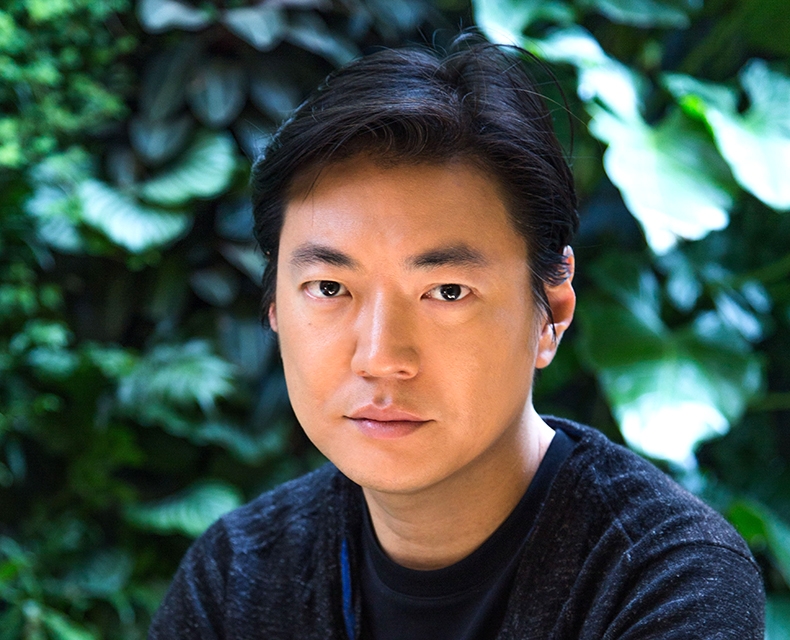
Alex Hanazaki
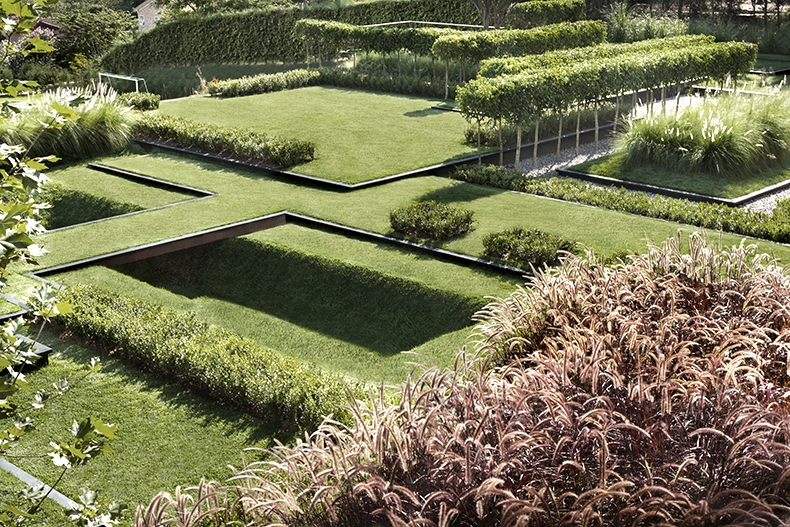
Alex Hanazaki’s Jardim GM. Photo: Yuri Seródio
More fluid lines run throughout the work of Australian practice TCL’s Kate Cullity, in her sublimely lyrical expressions of Australian landscape and culture. Some of her most significant collaborative works are rooted in Aboriginal culture and heritage. The sculpted form of the 25-hectare Australian Garden at RBG Melbourne is nothing like a conventional botanical garden. The brief was to inspire visitors to consider native flora in new ways, and TCL created a series of stylised areas evocative of differing landscapes from the dry interior to coastal lands, including many watery habitats. Accessed by straight, curved and some very wiggly paths, some of these straight paths belong to ‘ordering marks’ a conspicuous geometric striping across the whole site.Without being overtly didactic, multiple layers of meaning and enjoyment are achieved.
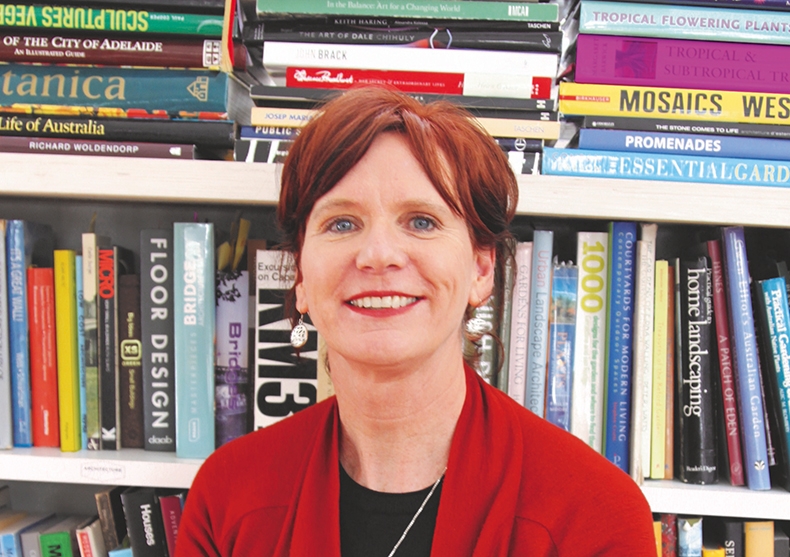
Kate Cullity
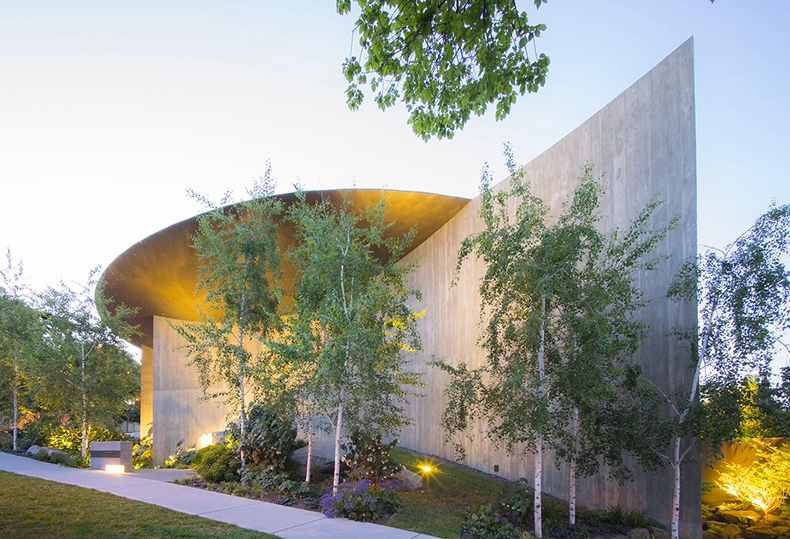
TCL’s Towers Road garden
Most of the presentations were about finished schemes. Ian Kitson FSGD offered a different perspective. His initial designs and masterplans for his large garden commissions are hand drawn. These are swirling, interactive and unexpected compositions of paths, planters, water and planting. His geometry is based on curves and flowing lines, unrestrained by any standard French curve or computer software.
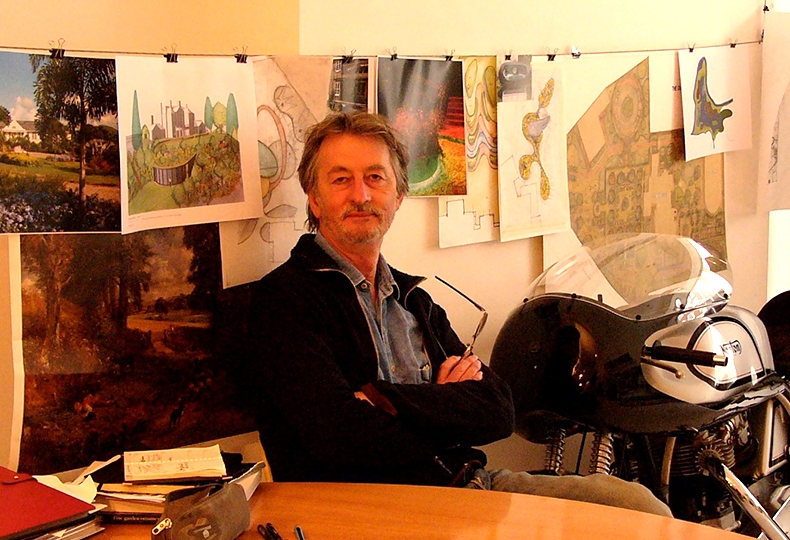
Ian Kitson
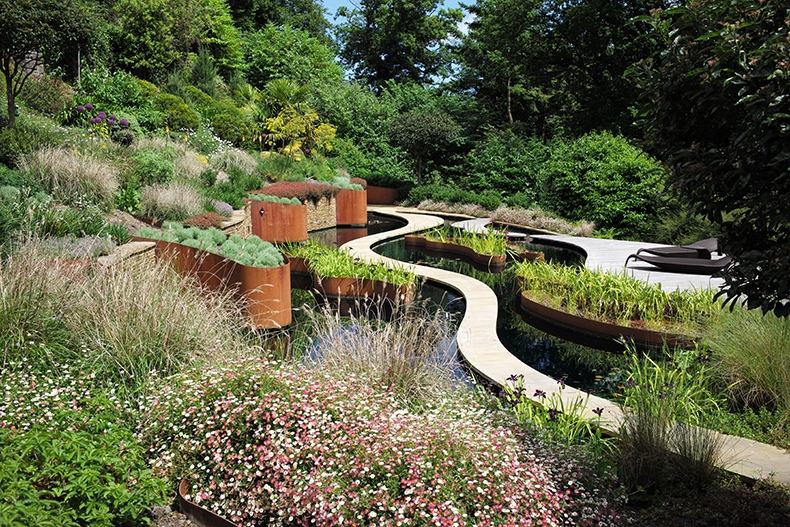
Ian Kitson’s Estuary Garden
At the point at which he is content, he produces a ‘reduced drawing’ simply showing shape-making lines, like a Picasso drawing almost, without colour or label or even indicative of level change. When he is satisfied with this, he gets shop drawings in CAD for elements in Corten steel. There are no accidental curves in his work. Some of this Corten becomes sinuous undulating planters, reflecting the rocky outcrop visible from an internal courtyard in Jersey. And then he is back in the workshop chalking cutting lines on the welded form to describe the top edge.
All in all, it was a successful day with another inspirational group of speakers.
The next SGD Conference, ‘Sex in the Garden’ takes place on 27 April 2019